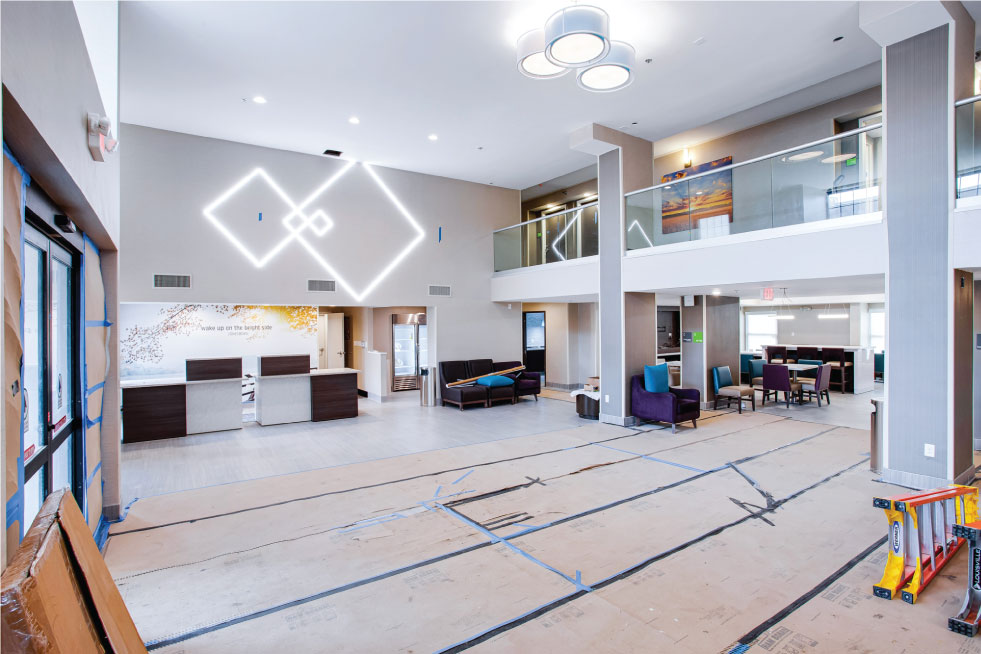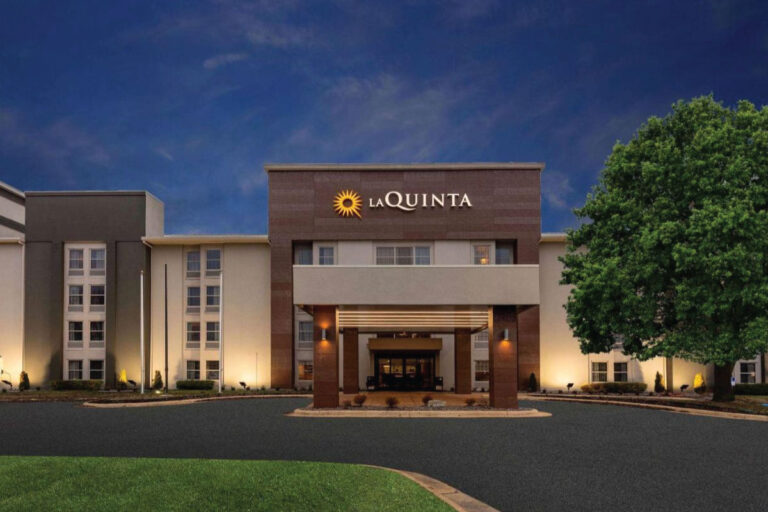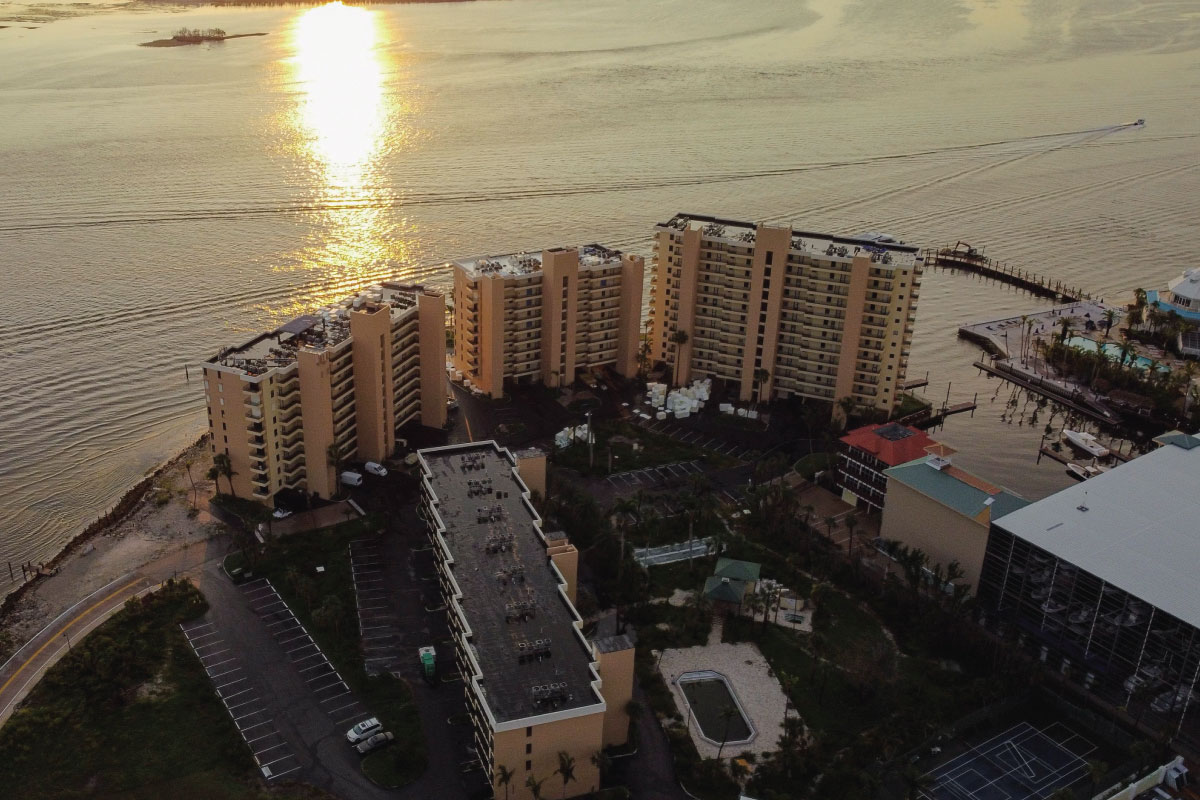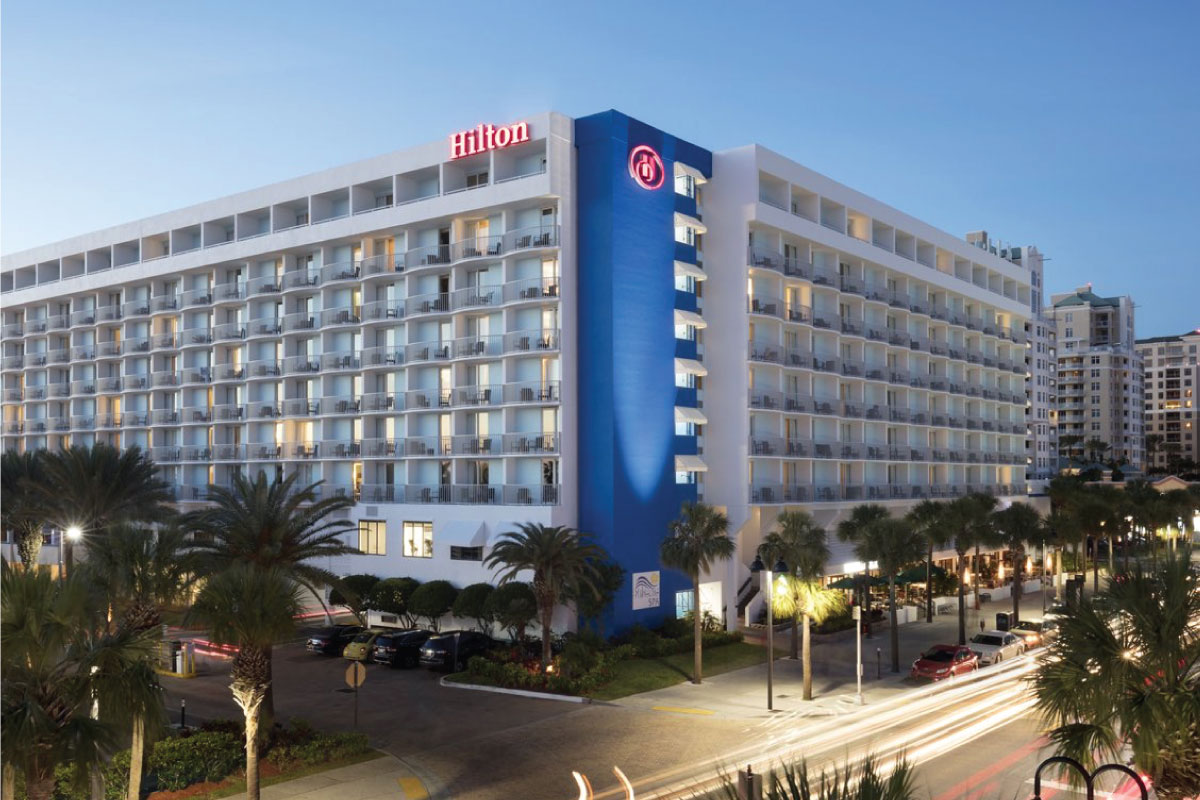COMPLETE RENOVATION OF FITNESS AREA WITH NEW LAYOUT:
- Redesign of interior layout to accommodate ADA requirements and new design elements
- Replacement of all glass product to match new interior design (windows, doors, etc.)
- Movement of fire control panel
- Installation of all new light fixtures, FF&E, sundry shop, millwork drywall, texture paint, wall vinyl, flooring, vinyl base, barn style pocket doors, and second story glass railing system
COMPLETE RENOVATION OF LOBBY AND BREAKFAST AREA WITH NEW LAYOUT:
- Redesign of interior layout to enlarge the fitness area (movement of interior partitions and bathrooms, instal- lation of drop ceilings, etc.) while maintaining the integrity of the fire sprinkler suppression system
- Elimination of two PTAC units and replaced with a central system tie-in
- Installation of all new light fixtures, FF&E, fitness equipment, drywall, texture paint, flooring, and
- vinyl base

EXTERIOR RENOVATION OF FAÇADE PORTE COCHERE. AND ROOFLINE
PORTE COCHERE (PORTICO):
- Reframing of struetural red iron portico moving from an existing hip structure to a new flat roof system
- Roofing of new flat roof portico with redesigned gutter system Installation of new soffitt paneling with LED light strips
- Renovation of stucco columns, replacing banded stucco with an aluminum frame cer amic tile system
COMPLETE RENOVATION OF 100 GUEST ROOMS.
- Carpet
- Tile
- Knockdown
- Paint
- Complete bathroom
- Remodels (vanities, tubs, tub surrounds, Complete FF&E plumbing fixtures light fixtures, switch, outlets accessories, etc.)
FAÇADE:
- New stucco and paint on the entirety of building, covering over the existing brick façade
- Replacement of existing. failing façade tiling with new tile hung with an aluminum frame system (Approx. 5,000 sq ft)





